Advertisement
Green building meets Indigenous knowledge in Taos, New Mexico
Resume
Find out more about our Reverse Course series here.
Black-billed magpies and pine siskins sing on the banks of an acequia — a traditional irrigation ditch — that flows through Valverde Commons, a senior co-housing community within walking distance of historic Taos Plaza.
This nature trail meanders around 28 homes and boasts views of the Taos Mountains, their peaks still clinging to snow in the high-desert heat of late spring.
Ross and Kristin Ulibarri live in a three-bedroom, two-bathroom home in Valverde Commons. Its sculpted adobe-style exterior makes it look like a traditional Southwestern dwelling, but this house is high-tech.
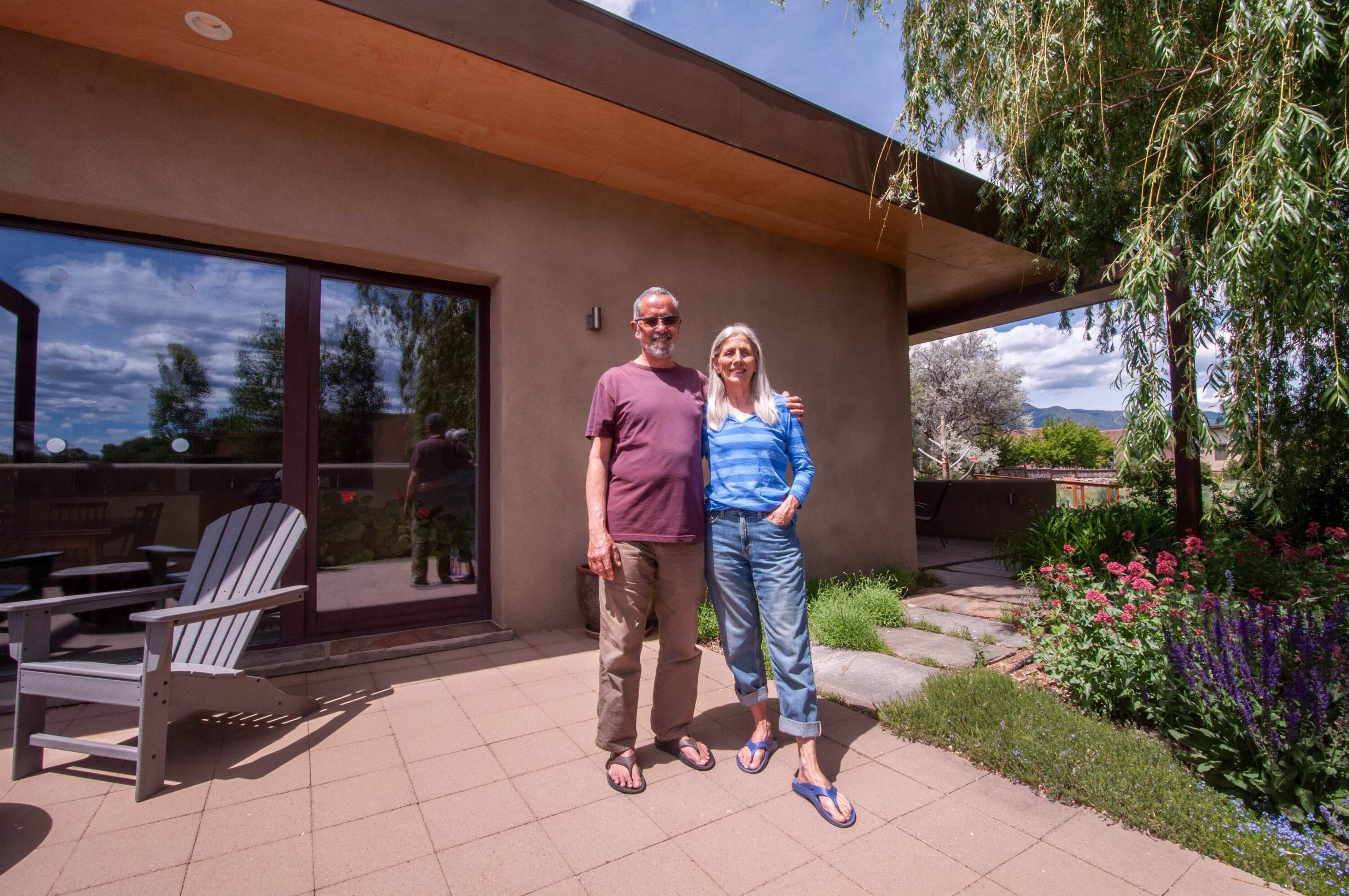
The front door is the first clue. It’s thick, like a “submarine door,” Ross Ulibarri says. The house has triple-glazed windows and air-tight insulation, so it rarely needs any heating beyond the solar gain from its south-facing windows. The insulation is so thick that the 1,632-square-foot home has closer to 1,400 square feet of usable floor space.
“The house is basically wrapped,” Kristin Ulibarri says. “It’s got this heavy plastic basin under the slab so there are no air leaks.”
”Because of that, we have to have an energy recovery ventilator to not die of asphyxiation,” says Ross Ulibarri, finishing her sentence, “and that has worked really well."
That ventilator helps keep the air temperature around 70 degrees all year. The little electricity this net-zero home uses is generated by solar panels. Those steps along with the walkable, communal nature of the co-housing development itself have earned this house several green building bonafides, including an Emerald certification from the National Association of Home Builders and International Passive House certification.
Before they came to this state-of-the-art building, however, the Ulibarris spent 40 years in another eco-friendly home on the other end of the technological spectrum: a small adobe dwelling they built themselves in the 1970s.
“$10 a square foot is what it cost us,” says Ross, “and our entire youths."

They read books on adobe construction, got permits for plumbing and electrical work, and covered their south-facing, earthen home in traditional mud-plaster. They gathered aspens for vigas and latillas — a traditional ceiling made of peeled logs and sticks — and built a life far from the mainstream.
“Every time we had a building inspection, we’d call [the inspector],” Ross laughs, “and he’d say, ‘Gee, I can’t come, but you guys are doing a good job right?”
Many people moved to Taos in the 1970s to break free from modern architectural conventions. Today, that tradition continues, with architects and builders pioneering the latest green building trends.
‘Luxury with little’
Karlis Viceps has been designing green homes in the area since the early 1980s, including his own, which is literally dug into a hillside overlooking Taos.
Viceps and his wife Cat Hale built their home to be super efficient. It gets most of the heat it needs directly from the sun, a concept known as passive solar design.
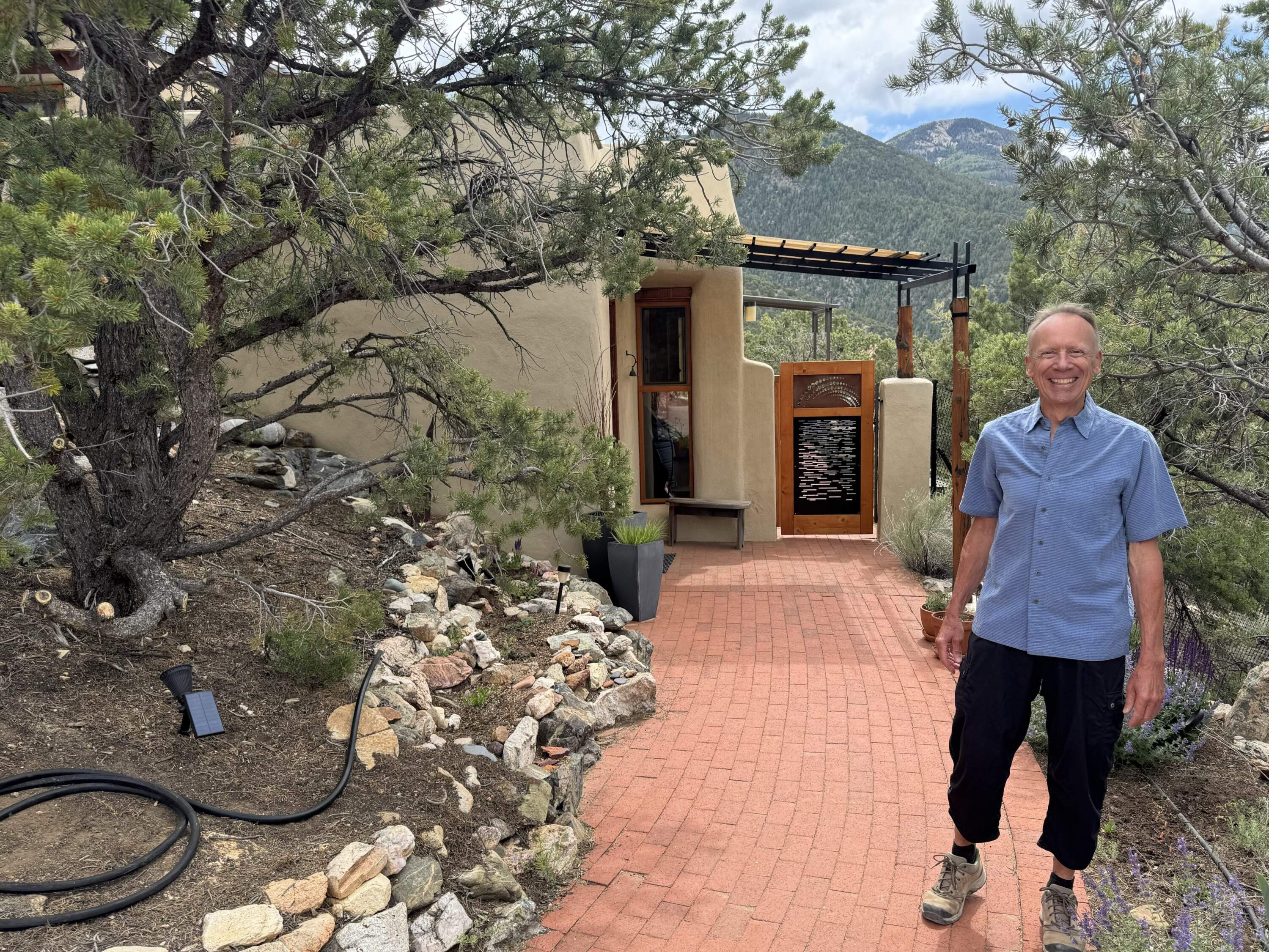
The house stores the day’s solar heat with Trombe walls: thick, south-facing walls that are stuccoed black and tucked behind a few inches of glass and air. They trap and absorb heat when the sun is up and slowly release it through the night. Viceps says it works even in the bitter alpine winter.
“If you’ve had lousy, snowy days and you put your hand on a window, it’s pretty cold. This will be warmer,” says Viceps, “even on a cold, snow-stormy week."
If he needs additional heat, there’s a small wood stove fed by the pinyon-juniper in his backyard.
Viceps recycles rainwater. There’s even a composting toilet, opposite a window that looks out over the valley and mountain vistas.
“I call it the best seat in the county," he says.
The house is exceedingly cozy and full of soothing textures, from exposed wood beams to straw-flecked adobe walls in the bedroom. Viceps says sustainable design is about more than saving on utility bills.
“I think of the comfort,” he says, “and the feeling that you can live in luxury with very little.”
Advertisement
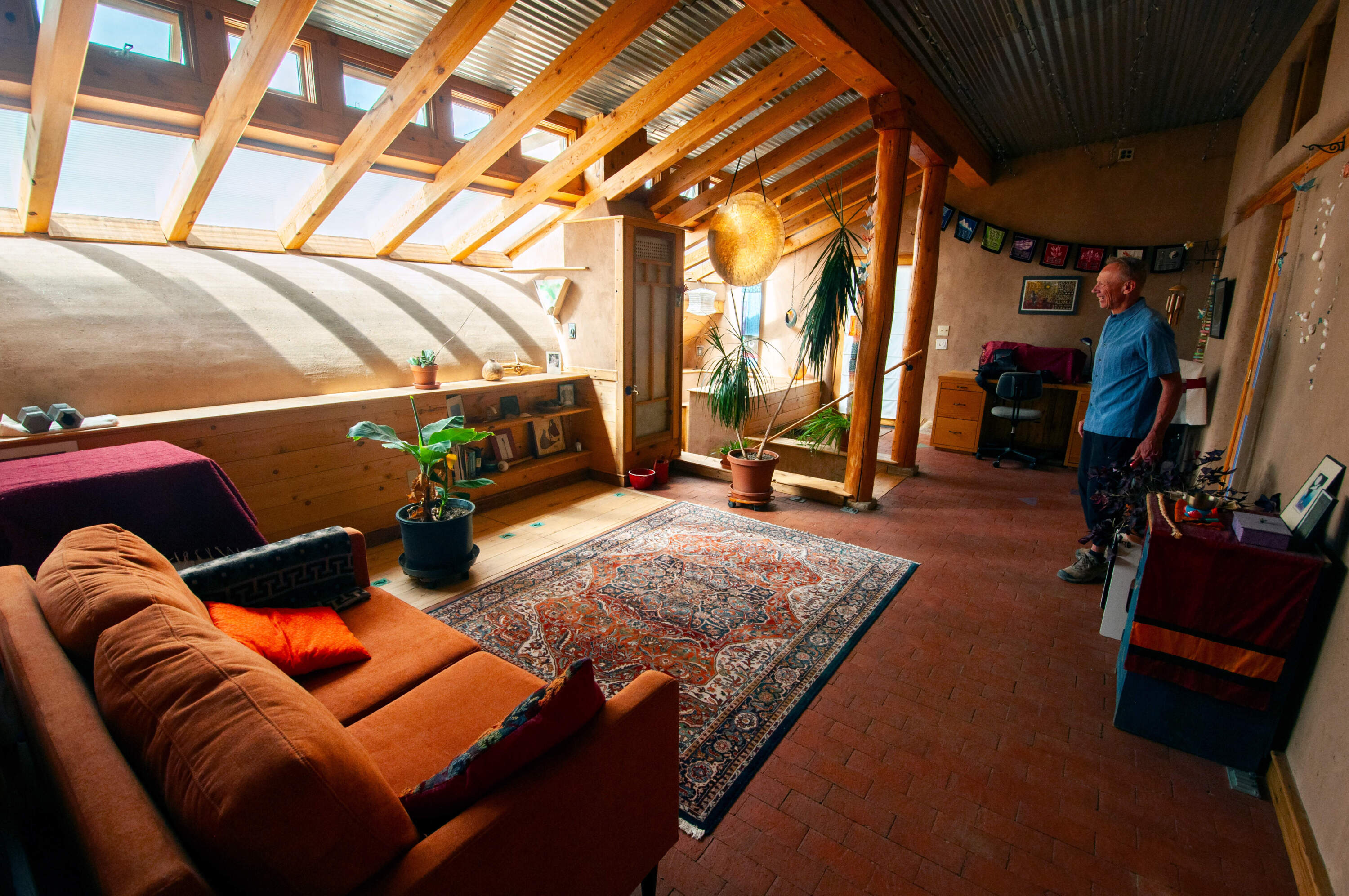
Most people can’t design and build their own homes in the hills, of course, and Viceps says the builders who supply most American housing won’t bother with local building materials or orienting buildings toward the sun if it cuts into their profit margins.
“If they're doing a whole subdivision or a development, there is a tendency that I want my roadside to have a certain appearance,” he says. “They'll put that same facade appearance and front door to that orientation, ignoring the fact that they could get a little more benefit from the winter sun if they just made some changes to those plans.”
As a custom builder, Viceps is partly drawn to these ideas because he grew up in a house that his parents built by hand in Central New York after immigrating from Latvia. He worked summer jobs on construction crews and eventually studied engineering and design, but says the standard way of building homes bothered him.
“All the steps in framing really bugged me,” he says. Contrast earthen construction with the complexity of building a typical stick-frame house, from two-by-fours to insulation to sheetrock, he says, and “that's why I like adobe or concrete block – you've just got substance to the house and a lot less layers.”
‘Our houses … are part of us’
That “substance” inherent in adobe construction has been drawing designers like Viceps to the Southwest for decades, but it’s been known to locals long before modern concepts like co-housing and green building came to Taos.
Anita Otilia Rodríguez built her house out of adobe in the 1970s, using techniques she learned from enjarradoras — craftswomen in the Hispanic villages and Indigenous Pueblos of New Mexico. Those homes are still standing and housing people after hundreds of years.
“This is the heartland of the adobe-using cultures in North America. We have passed on by oral tradition the technologies to support that and it’s a system, Rodríguez says. “It’s more than just building materials."
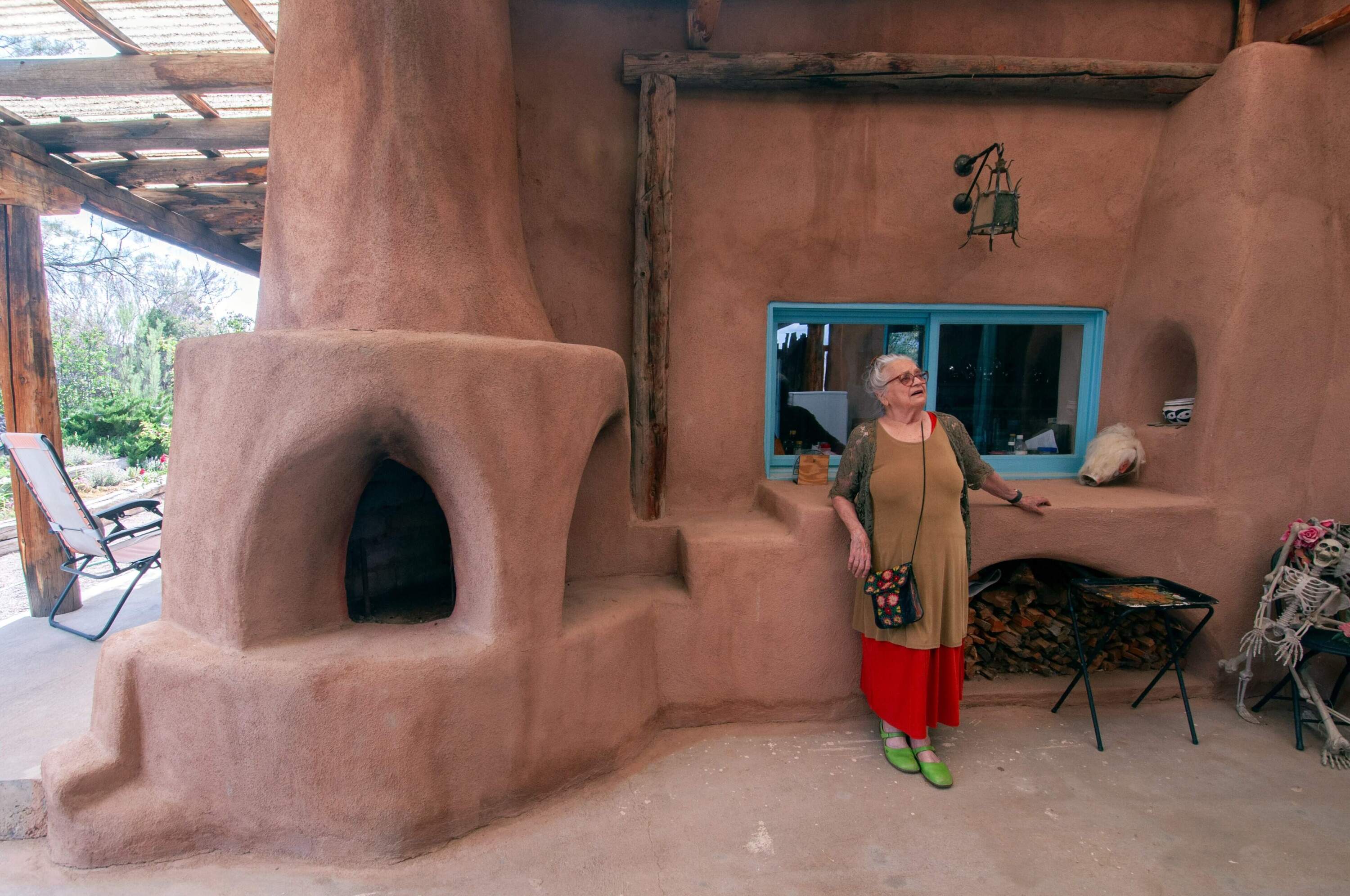
There’s a dome above her entrance, hand-sculpted archways, and a wood-fired oven made of adobe on the back patio, its chimney tapering off above the traditional ceiling made of peeled logs and sticks.
Inside, the walls are plastered with a micaceous red clay found nearby that sparkles like hammered copper. In another home that might steal the show, but Rodríguez’s walls are also adorned with her own paintings: vivid scenes of brightly colored skeletons depicting life and death in the desert.
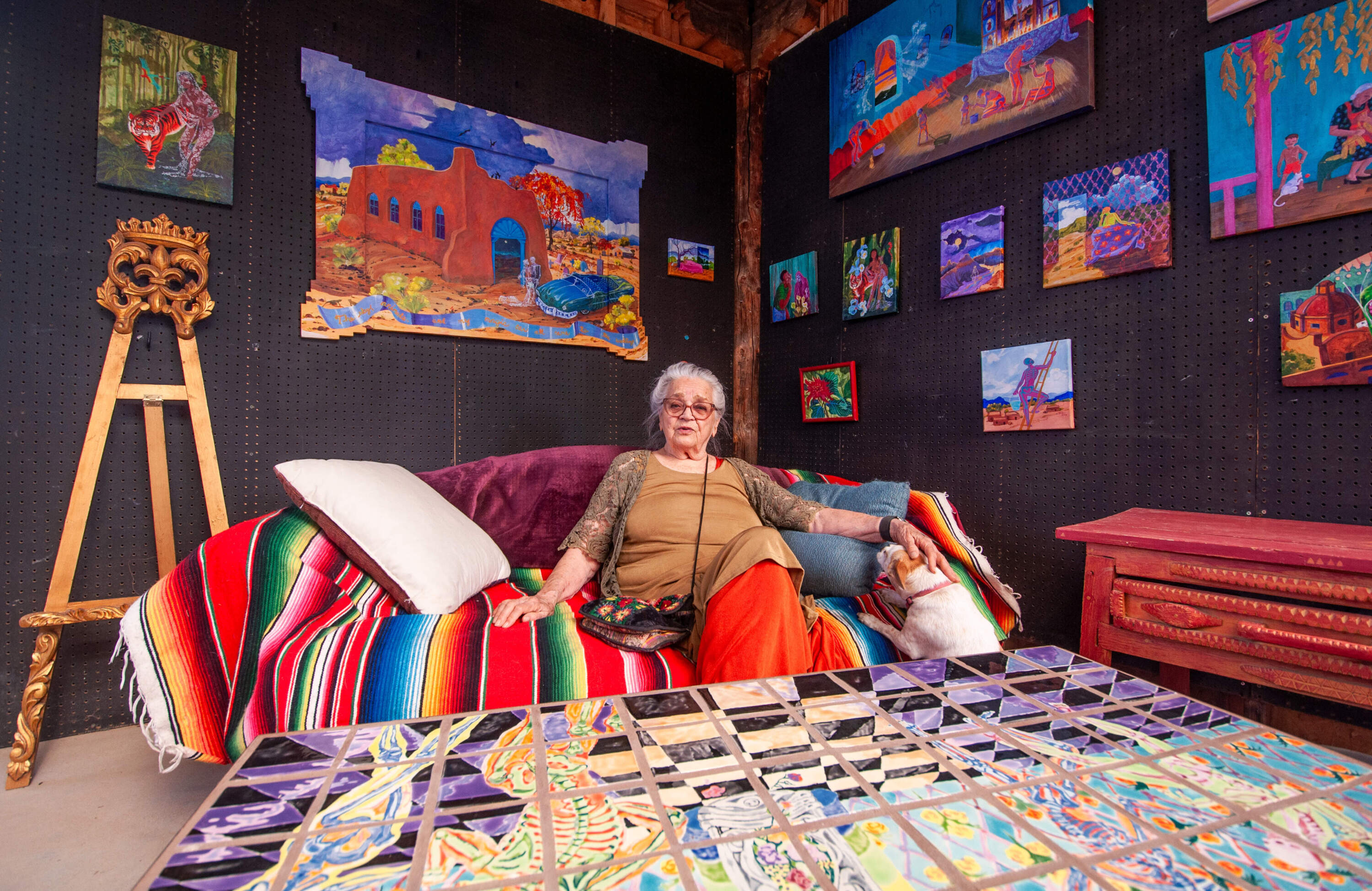
Art and architecture are connected in Rodríguez’s home, sometimes literally — there’s a ghostly costume leaned against her bedroom wall, eight feet tall and jangling with roofing discs.
At 83 years old, Rodríguez has seen Native communities and traditional ways of building supplanted by a modern system that she says is isolating people and destroying the environment.
“In 1847, the United States conquered half of Mexico, Taos included, and everything changed. We changed from a communal, collective form of building, then suddenly capitalism was introduced and the competitive construction industry,” she says, “and it is not working.”
“We've got 14% of Americans who have no homes,” she says. “Cement accounts for 8% of planetary pollution, all by itself.”
Rodríguez points to her own floor. “This has no cement under it. It's 35 years old, it's completely waterproof, and it has subfloor heating underneath it. And that is one of the techniques passed on by the enjarradoras,” she says. “So we have not only the material, we have the technology, and women and children and elders can use this building material.”
Re-learning traditional building methods that rely on local materials — like adobe in the Southwest — could help cut climate pollution from the construction industry. Rodríguez says it could also bring fractured and segregated communities together.
“It’s not something we can separate ourselves from. Our houses are almost like the shells of an oyster — they're part of us. And they form our relationships with each other and with the environment,” she says. “We're just going to have to change.”
‘The best of the old and the best of the new’
That idea that buildings can help people strengthen relationships is on full display at the Dream Tree Project, a shelter and transitional home for young people in Taos with nowhere else to go.
Architect Mark Goldman wanted the building to feel warm, welcoming and safe. Because the project was publicly funded, it also had to be affordable and sustainable. He says adobe was the natural choice.
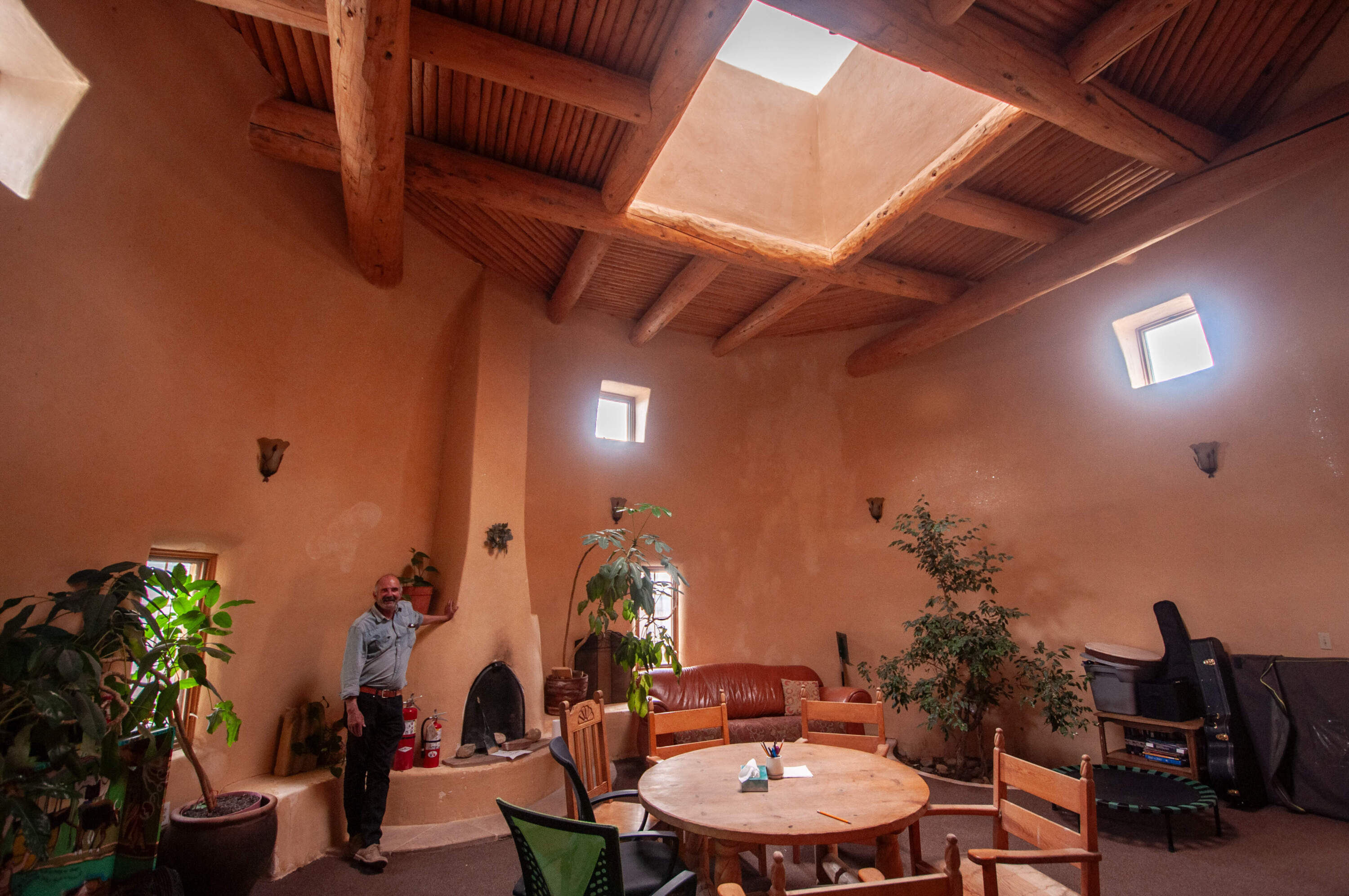
“A handcrafted space can often feel so much more comfortable than the most state-of-the-art, high-tech, machine-processed materials. I think we build square rooms and flat walls and paint them because it's a very efficient way to build, but this is kind of sculptural,” Goldman says. “There's a primal, cellular comfort. It's almost like being in a cave."
Smooth walls sparkle with the same red clay that Rodríguez used in her home. There’s a cubby carved into the wall, a few feet off the ground and piled with pillows for anyone who needs an escape.
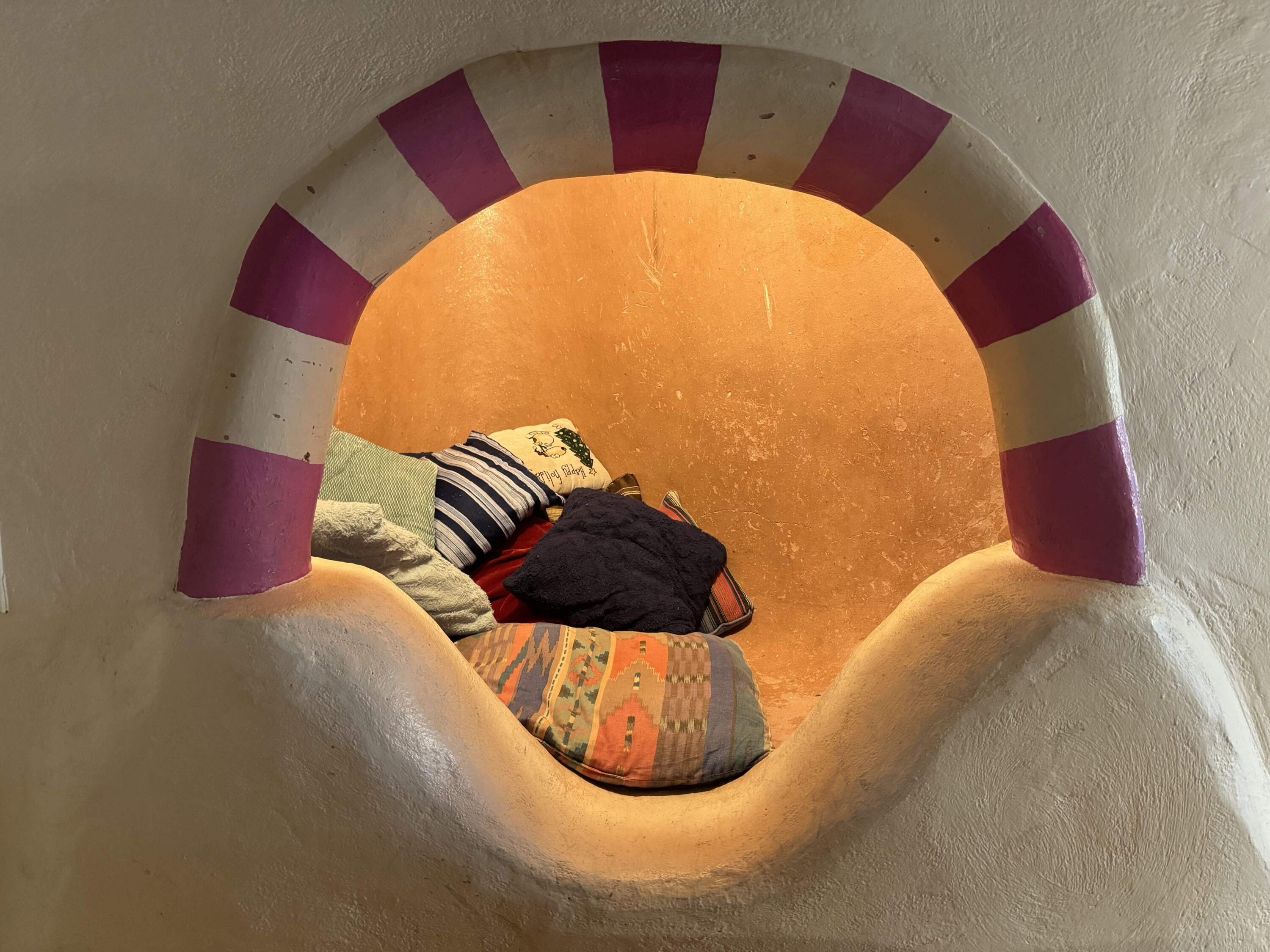
The building’s main gathering space, the round room, is a double-height space with no corners. Mud-plaster walls draw visitors’ eyes up to the wood viga, which on a recent afternoon is bathed in a red-orange glow.
“This is the room that everyone loves. It’s a compass orientation, these windows are exactly north, south, east and west,” Goldman says. “We made all the adobe bricks here. We had over 100 volunteers who learned how to build with earth here. I say it's using the best of the old and the best of the new.”
The Dream Tree project was a turning point for Goldman, who started his career building luxury homes with Southwestern aesthetics. He became disillusioned with that work, and saw an opportunity with The Dream Tree to bring together local artisans and more than 100 volunteers to build something for the community.
Replicating that model, however, has proven difficult because of a labor shortage in the construction industry that’s especially pronounced when it comes to traditional building methods.
Today, Goldman is trying to remedy that by teaching adobe construction courses at the University of New Mexico, Taos. He says building with local materials is empowering and potentially rewarding.
“How about we pay good wages to construction workers to work with natural materials that don’t cost that much, as opposed to the typical commercial way, which is to use expensive materials and then try and squeeze your labor?” Goldman says. “I tell my students if you can’t afford to buy a house, we’re gonna teach you the skills that you can build one.”
On a recent morning in June, Goldman mixes adobe in his backyard, scraping sand, straw and clay into a muddy mixture that will dry out in the sun. Half a century ago, the Ulibarris and Anita Rodríguez used the same process to build their homes. And it’s the same process that Indigenous people used 1,000 years ago to make houses out of this same patch of earth.
It’s a reminder that while some of our technology might be new, what we now call sustainable design is at least as old as the ancient Pueblo in Taos.
This segment aired on June 25, 2024.
