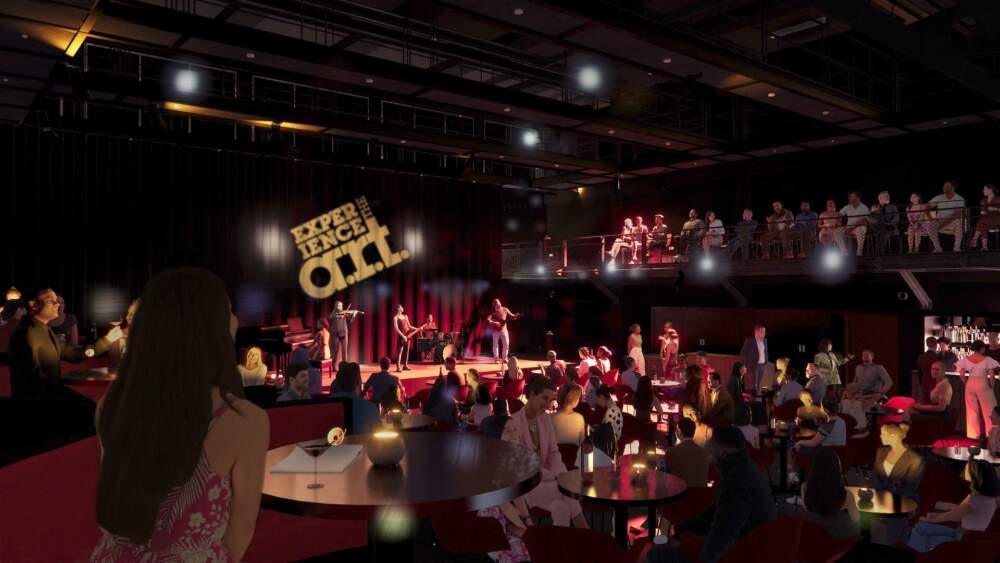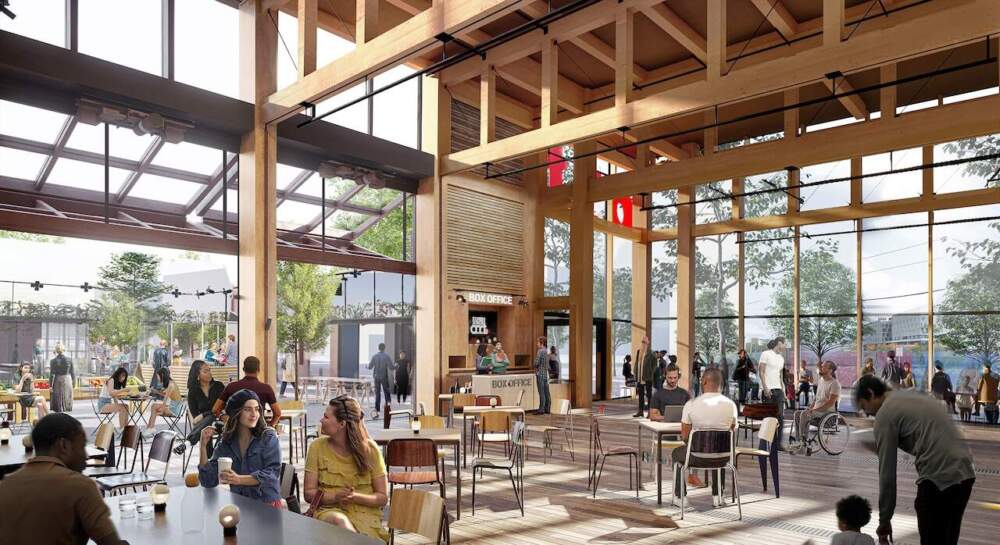Advertisement
A.R.T. breaks ground on multimillion-dollar performance space in Allston

Construction has begun on a new home for the American Repertory Theater.
The multimillion-dollar theater complex in Allston will expand the A.R.T.’s performance capabilities and meet rigorous standards for sustainability. The 80,000-square-foot building at 175 North Harvard St. has been in the works since 2019 when a $100 million gift jumpstarted plans to move the theater from its longtime home at the Loeb Drama Center in Harvard Square.
“We've had an incredible home at the Loeb Drama Center for the A.R.T.’s history, but we have been bursting at the seams,” said A.R.T. Artistic Director Diane Paulus. “And I think the opportunity to have a new home in Allston, for the A.R.T. to become officially a Boston theater, is exciting.”
The David E. and Stacey L. Goel Center for Creativity & Performance was designed by the London architecture firm Haworth Tompkins, which has won numerous awards for its designs of theaters and cultural centers in England. An animated rendering of the planned performance center depicts an airy, porous, light-filled building — a contrast to the low profile and narrow hallways of the Loeb, which was designed by the architect Hugh Stubbins. The striking midcentury building is something of a Harvard Square landmark, but has long failed to meet the A.R.T.’s space needs and falls short of modern standards of accessibility.
In the new performance center, a “West Stage” will feature traditional theater productions, while a smaller “East Stage,” pictured in renderings with a bar and cocktail tables, will incubate new work. A vast, high-ceilinged lobby will open directly onto a courtyard that can transform into an outdoor performance venue. The complex will also include administrative offices, technical shops and dedicated rehearsal space – something the theater has long gone without.

“We used to rehearse, always, in the basement of the church right across from Harvard Yard, and then we lost that space,” Paulus said. “It's kind of extraordinary to think about the output of the A.R. T.'s work and to know that we didn't have a dedicated rehearsal hall.”
During its hours of operation, the Goel Center will offer free wifi, public restrooms and gathering spaces for public use.
“We're hoping that the building becomes a social center as much as it is a theater,” Paulus said.
The project marks a significant change for the A.R.T. The Harvard-affiliated theater was founded in 1980 and is deeply associated with Cambridge and Harvard Square. Since Paulus came on board in 2008, the theater has become known as an incubator of Broadway-bound shows, including Tony-award-winning productions of “All the Way,” “Pippin” and “The Gershwin’s Porgy and Bess.” For a decade, a satellite venue on the other side of the square, Oberon, infused live theater with a nightclub ethos in popular productions like “The Donkey Show,” which blurred the boundaries between performance and audience. The venue, which closed in 2021, became a beloved stage for local fringe and queer performers.
Advertisement
“We talked a lot internally about, ‘What were all the lessons we learned at Oberon that now we can apply to the whole building?’” Paulus said. “So that we don't siphon it off and say, ‘Well, only certain things happen in a space like Oberon and then things that happen in the big theater are different.’”

The Goel Center is designed to achieve core accreditation from the Living Building Challenge, an exacting certification program for sustainable buildings. The center will be built out of laminate mass timber, reclaimed brick and cedar cladding to reduce its carbon footprint. Utilities will be drawn from Harvard’s lower-carbon energy facility, with solar panels providing additional clean energy.
Construction is projected to continue into 2026 with an official opening date yet to be determined.

